Solaris Lofts - Apartment Living in Jersey City, NJ
About
Office Hours
Monday and Sunday 9:00 AM to 6:00 PM.
Discover the extraordinary at Solaris Lofts - an eco-chic sanctuary nestled in Jersey City's vibrant Bergen-Lafayette neighborhood. Explore luxury rentals that harmonize modern living with sustainable design, just moments away from the Light Rail and the expansive greenery of Liberty State Park. With architecturally distinctive spaces and sustainable amenities, Solaris Lofts redefines urban living.
A tight-knit, pedestrian-friendly community where restaurants, music, shopping and culture collide, Lafayette is a location to truly call home. Green space, easy transportation and the $280 million development of Liberty Science Center’s groundbreaking live-work-learn complex—SciTech Scity—is creating a desirability you’ll want to be ahead of.
Specials
Move In Special
Valid 2023-10-25 to 2025-05-07
1 month free on select homes
Rents reflect net-effective pricing for select units inclusive of concessions. concessions applicable one time for initial move ins, excluding internal transfers within community.
Floor Plans
0 Bedroom Floor Plan
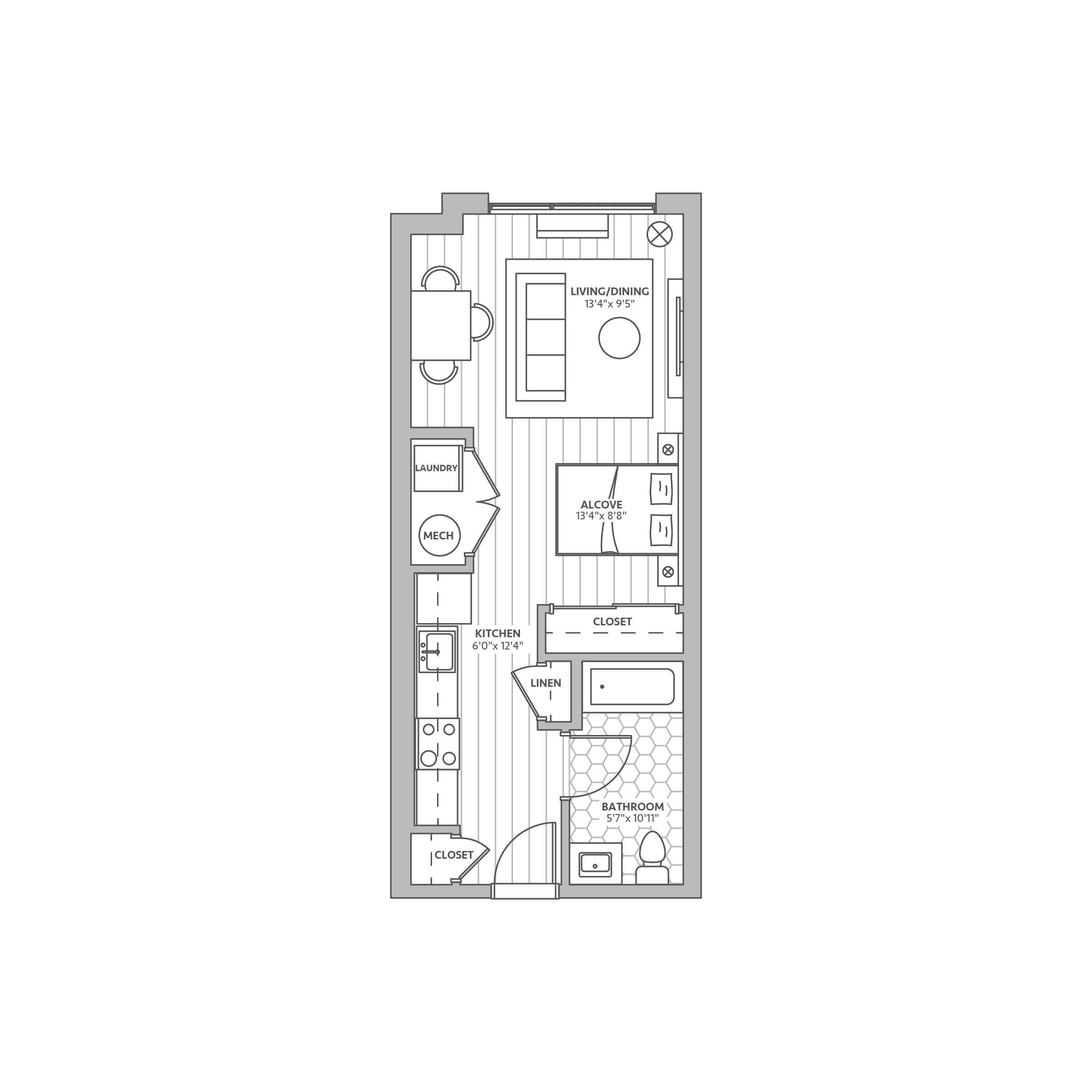
S1
Details
- Beds: Loft
- Baths: 1
- Square Feet: 483
- Rent: $2345
- Deposit: Call for details.
Floor Plan Amenities
- 6" Wide White Oak Flooring
- 8" Tall Entry Door with Electronic Access
- Counter-depth French Door Refrigerator
- Deep Soaking Kohler Bath Tubs
- Exposed Concrete Walls and Ceilings
- Hansgrohe Bath Fixtures
- Huge Casement Loft Windows
- Imported Carrera Marble Vanities
- "Montauk" Black Slate Flooring
- "Sho Sugi Ban" Japanese Charred Wood Exterior
- Soaring 9' + Ceilings
- Solid Birch Kitchen Cabinets
- Stainless Steel GE Appliances
* In Select Apartment Homes
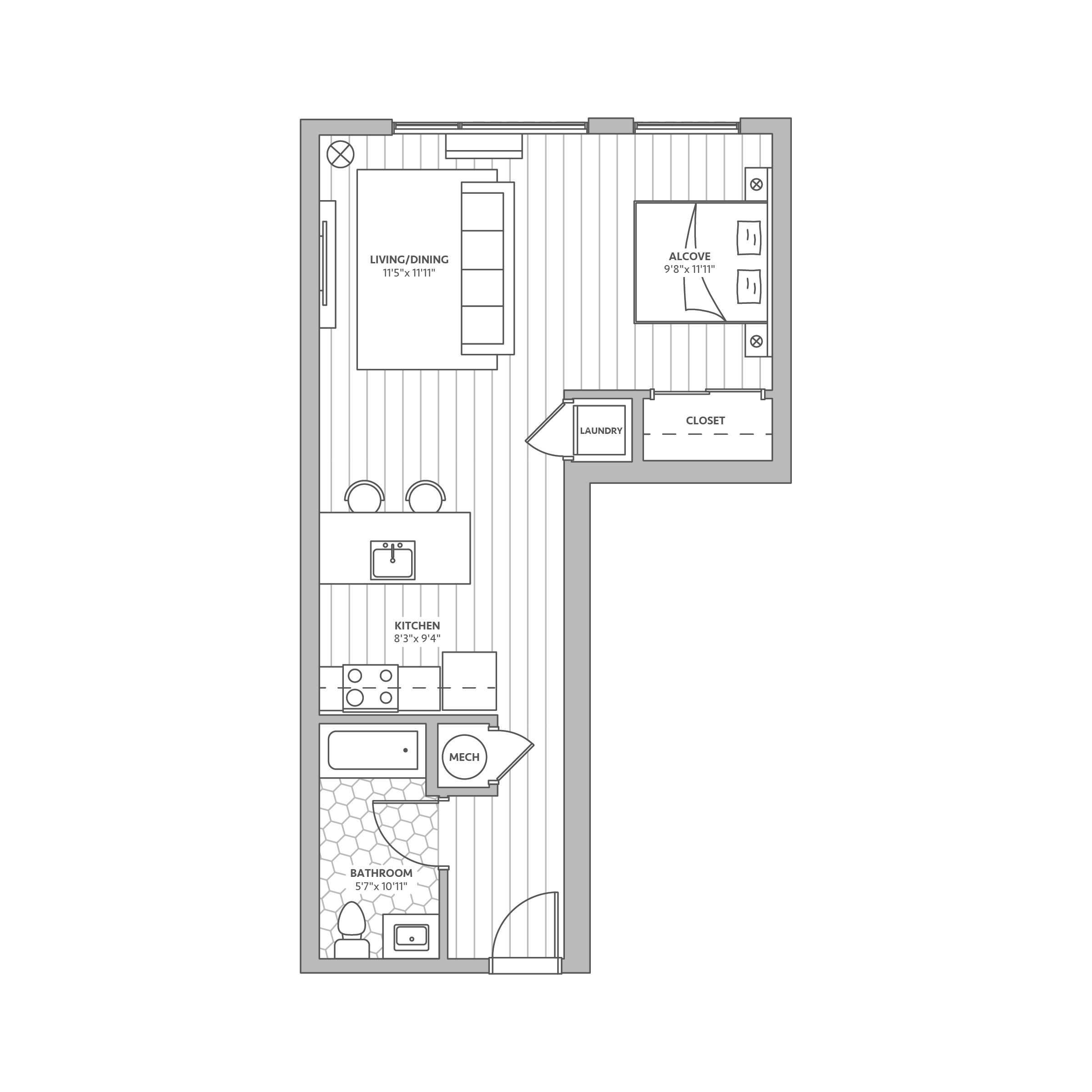
S5
Details
- Beds: Loft
- Baths: 1
- Square Feet: 642
- Rent: Call for details.
- Deposit: Call for details.
Floor Plan Amenities
- 6" Wide White Oak Flooring
- 8" Tall Entry Door with Electronic Access
- Counter-depth French Door Refrigerator
- Deep Soaking Kohler Bath Tubs
- Exposed Concrete Walls and Ceilings
- Hansgrohe Bath Fixtures
- Huge Casement Loft Windows
- Imported Carrera Marble Vanities
- "Montauk" Black Slate Flooring
- "Sho Sugi Ban" Japanese Charred Wood Exterior
- Soaring 9' + Ceilings
- Solid Birch Kitchen Cabinets
- Stainless Steel GE Appliances
* In Select Apartment Homes
0 Bedroom Floor Plan
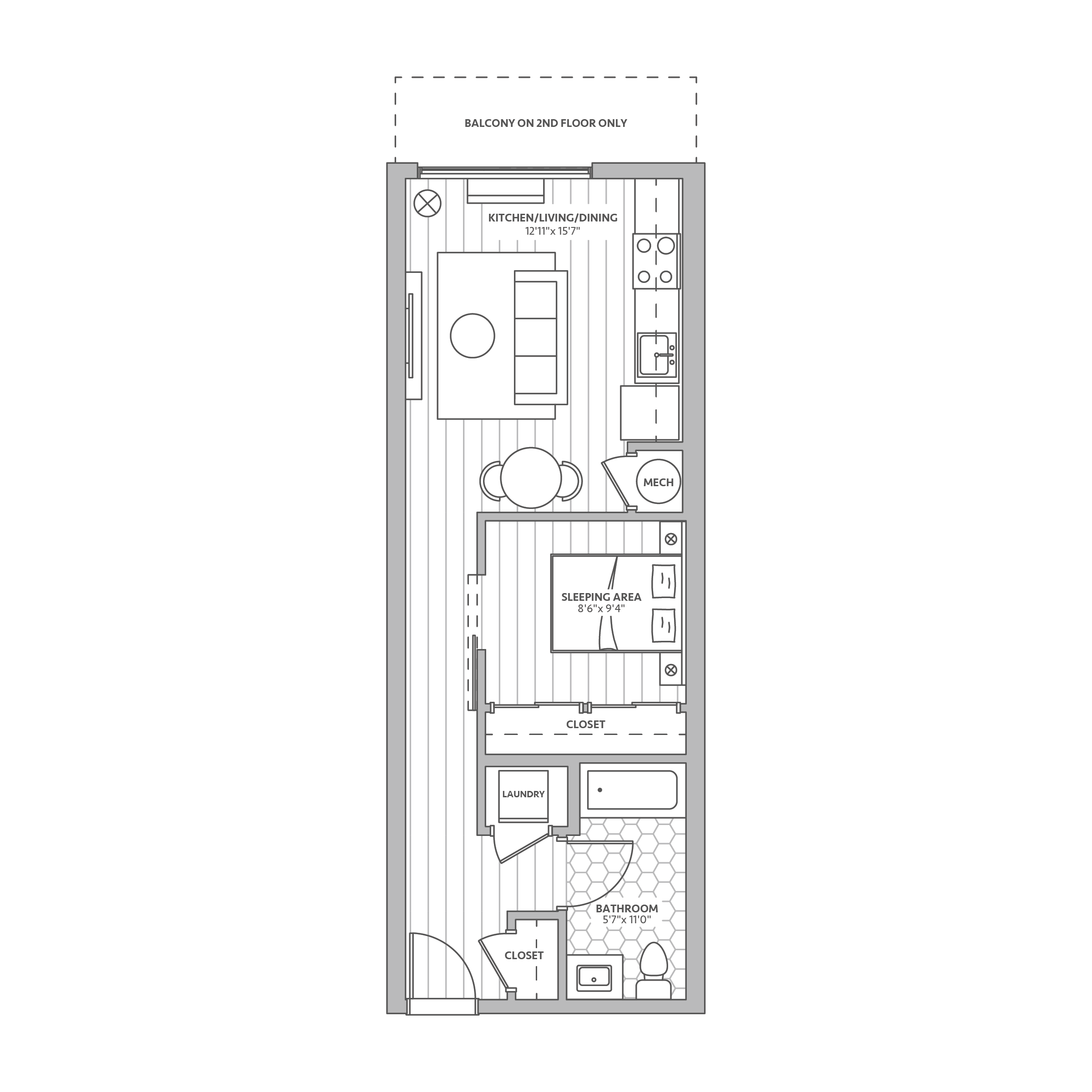
S3
Details
- Beds: Studio
- Baths: 1
- Square Feet: 533
- Rent: $2652
- Deposit: Call for details.
Floor Plan Amenities
- 6" Wide White Oak Flooring
- 8" Tall Entry Door with Electronic Access
- Counter-depth French Door Refrigerator
- Deep Soaking Kohler Bath Tubs
- Exposed Concrete Walls and Ceilings
- Hansgrohe Bath Fixtures
- Huge Casement Loft Windows
- Imported Carrera Marble Vanities
- "Montauk" Black Slate Flooring
- "Sho Sugi Ban" Japanese Charred Wood Exterior
- Soaring 9' + Ceilings
- Solid Birch Kitchen Cabinets
- Stainless Steel GE Appliances
* In Select Apartment Homes
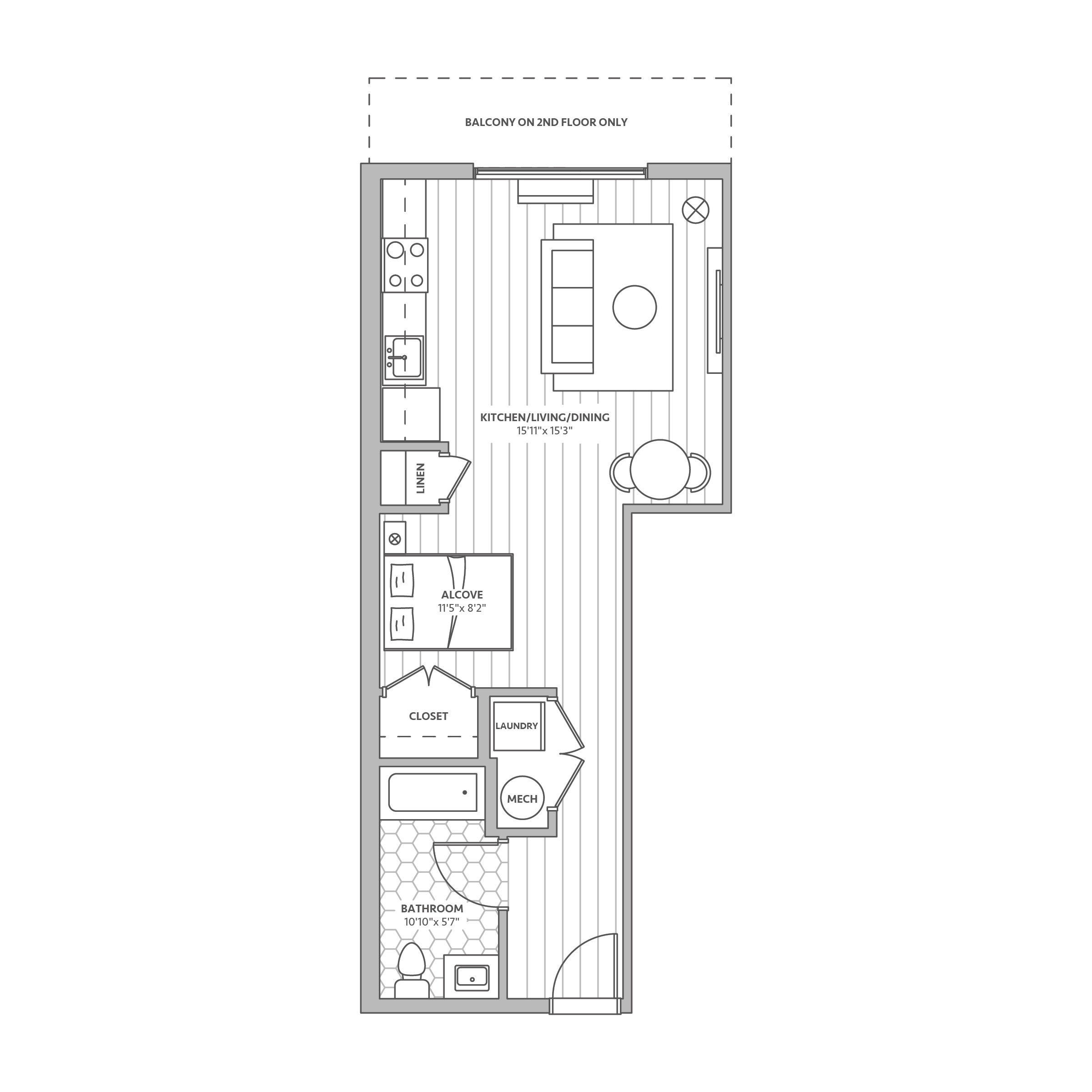
S4
Details
- Beds: Studio
- Baths: 1
- Square Feet: 560
- Rent: Call for details.
- Deposit: Call for details.
Floor Plan Amenities
- 6" Wide White Oak Flooring
- 8" Tall Entry Door with Electronic Access
- Counter-depth French Door Refrigerator
- Deep Soaking Kohler Bath Tubs
- Exposed Concrete Walls and Ceilings
- Hansgrohe Bath Fixtures
- Huge Casement Loft Windows
- Imported Carrera Marble Vanities
- "Montauk" Black Slate Flooring
- "Sho Sugi Ban" Japanese Charred Wood Exterior
- Soaring 9' + Ceilings
- Solid Birch Kitchen Cabinets
- Stainless Steel GE Appliances
* In Select Apartment Homes
1 Bedroom Floor Plan
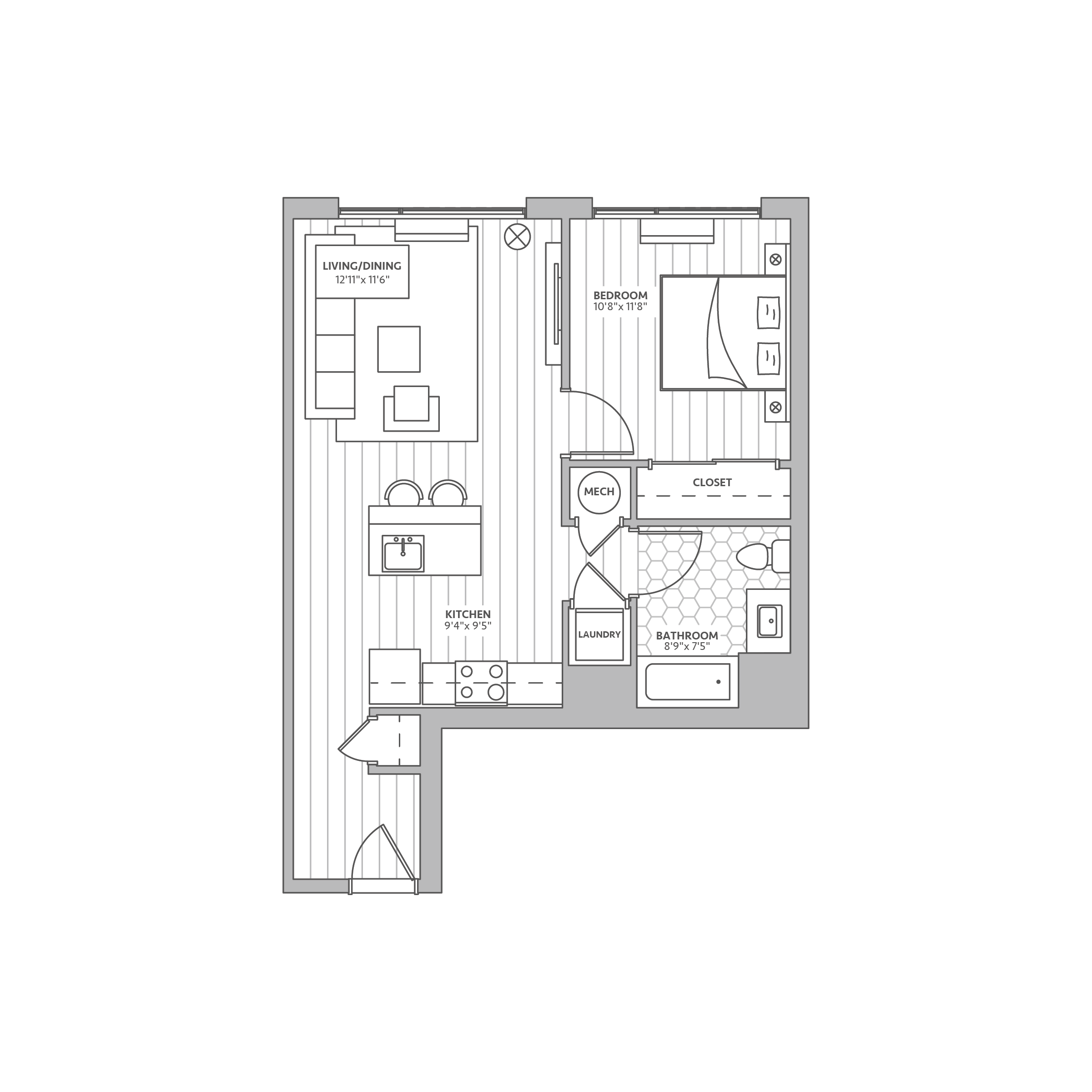
A1
Details
- Beds: 1 Bedroom
- Baths: 1
- Square Feet: 670
- Rent: Call for details.
- Deposit: Call for details.
Floor Plan Amenities
- 6" Wide White Oak Flooring
- 8" Tall Entry Door with Electronic Access
- Counter-depth French Door Refrigerator
- Deep Soaking Kohler Bath Tubs
- Exposed Concrete Walls and Ceilings
- Hansgrohe Bath Fixtures
- Huge Casement Loft Windows
- Imported Carrera Marble Vanities
- "Montauk" Black Slate Flooring
- "Sho Sugi Ban" Japanese Charred Wood Exterior
- Soaring 9' + Ceilings
- Solid Birch Kitchen Cabinets
- Stainless Steel GE Appliances
* In Select Apartment Homes
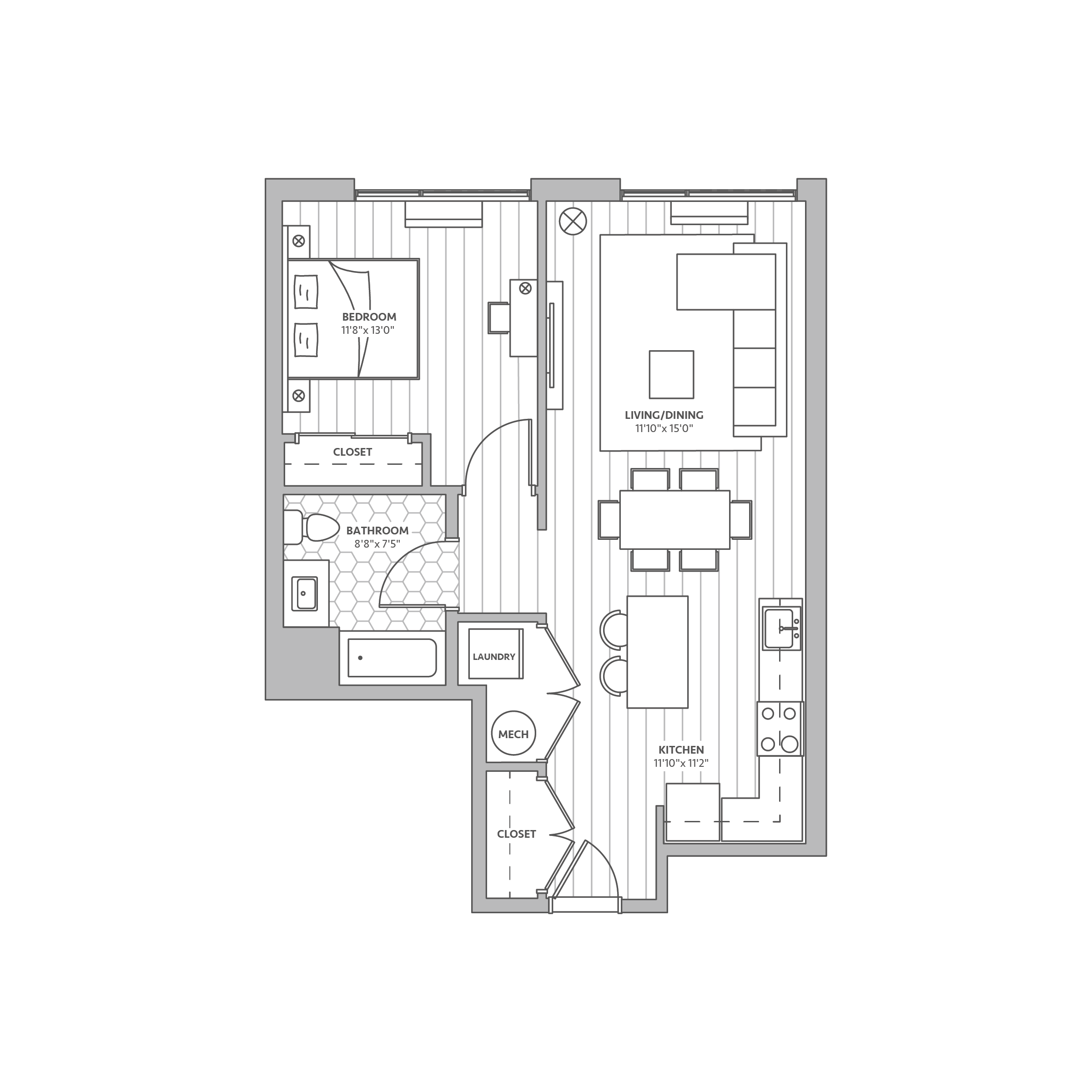
A2
Details
- Beds: 1 Bedroom
- Baths: 1
- Square Feet: 733
- Rent: Call for details.
- Deposit: Call for details.
Floor Plan Amenities
- 6" Wide White Oak Flooring
- 8" Tall Entry Door with Electronic Access
- Counter-depth French Door Refrigerator
- Deep Soaking Kohler Bath Tubs
- Exposed Concrete Walls and Ceilings
- Hansgrohe Bath Fixtures
- Huge Casement Loft Windows
- Imported Carrera Marble Vanities
- "Montauk" Black Slate Flooring
- "Sho Sugi Ban" Japanese Charred Wood Exterior
- Soaring 9' + Ceilings
- Solid Birch Kitchen Cabinets
- Stainless Steel GE Appliances
* In Select Apartment Homes
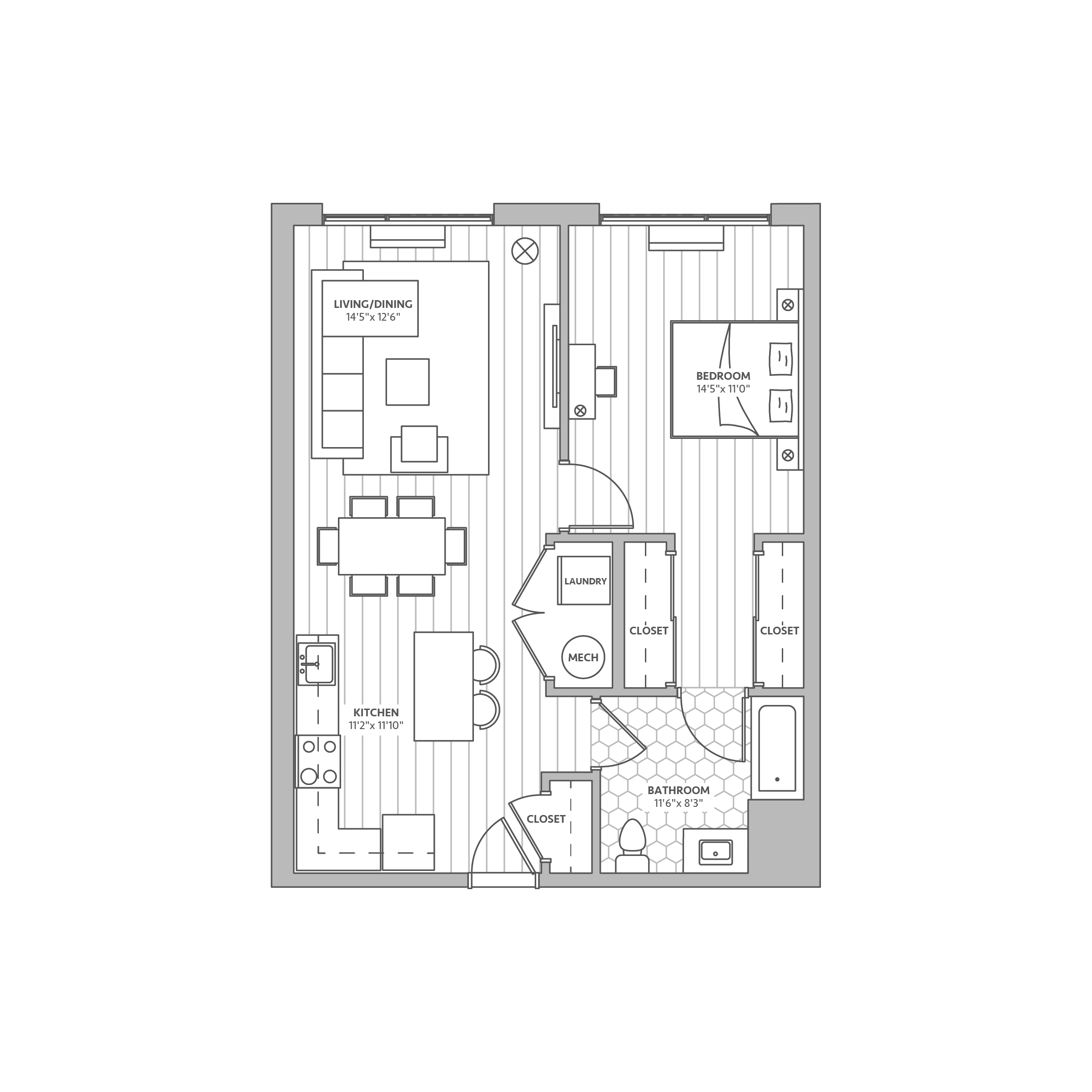
A3
Details
- Beds: 1 Bedroom
- Baths: 1
- Square Feet: 788
- Rent: $3040-$3046
- Deposit: Call for details.
Floor Plan Amenities
- 6" Wide White Oak Flooring
- 8" Tall Entry Door with Electronic Access
- Counter-depth French Door Refrigerator
- Deep Soaking Kohler Bath Tubs
- Exposed Concrete Walls and Ceilings
- Hansgrohe Bath Fixtures
- Huge Casement Loft Windows
- Imported Carrera Marble Vanities
- "Montauk" Black Slate Flooring
- "Sho Sugi Ban" Japanese Charred Wood Exterior
- Soaring 9' + Ceilings
- Solid Birch Kitchen Cabinets
- Stainless Steel GE Appliances
* In Select Apartment Homes
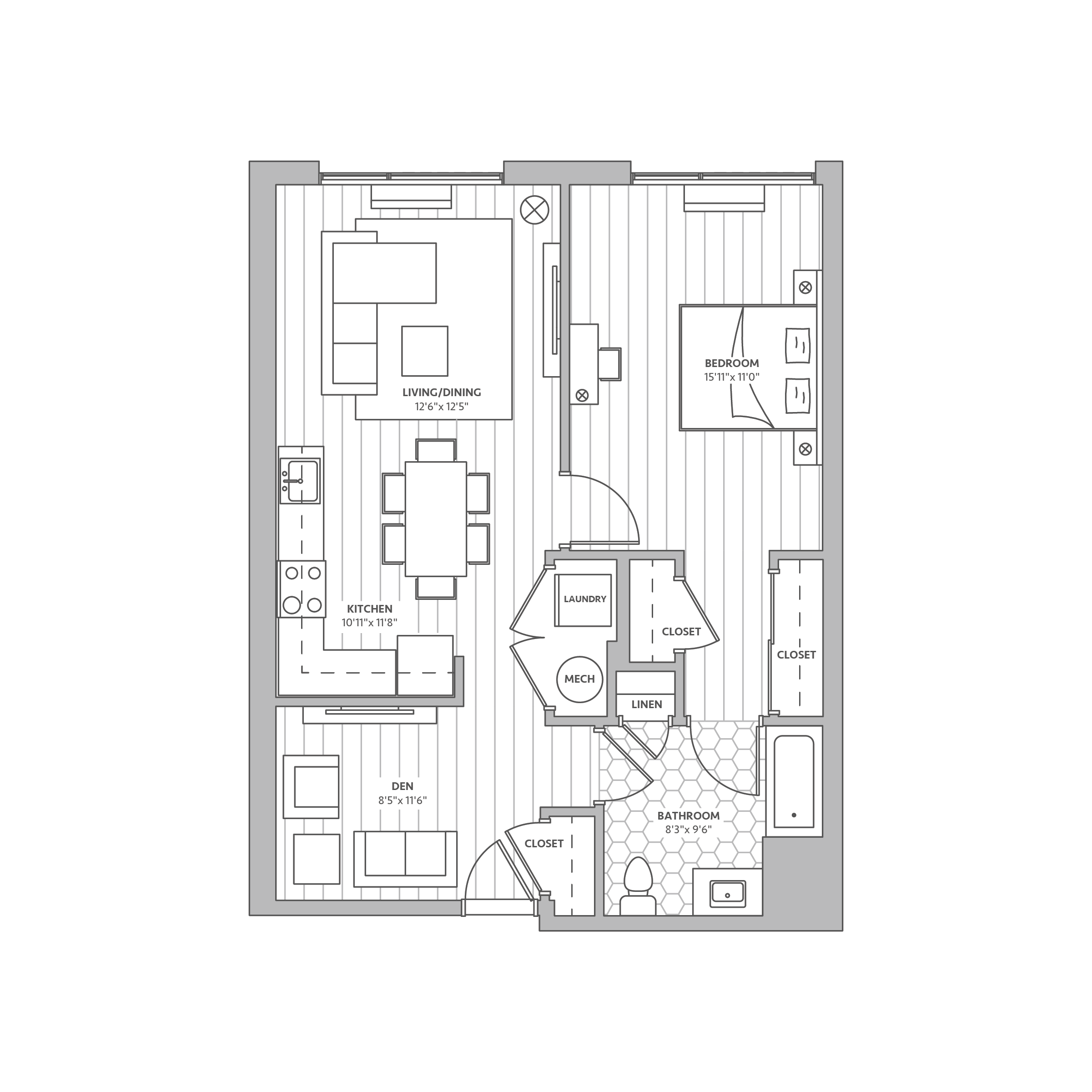
A4
Details
- Beds: 1 Bedroom
- Baths: 1
- Square Feet: 822
- Rent: Call for details.
- Deposit: Call for details.
Floor Plan Amenities
- 6" Wide White Oak Flooring
- 8" Tall Entry Door with Electronic Access
- Counter-depth French Door Refrigerator
- Deep Soaking Kohler Bath Tubs
- Exposed Concrete Walls and Ceilings
- Hansgrohe Bath Fixtures
- Huge Casement Loft Windows
- Imported Carrera Marble Vanities
- "Montauk" Black Slate Flooring
- "Sho Sugi Ban" Japanese Charred Wood Exterior
- Soaring 9' + Ceilings
- Solid Birch Kitchen Cabinets
- Stainless Steel GE Appliances
* In Select Apartment Homes
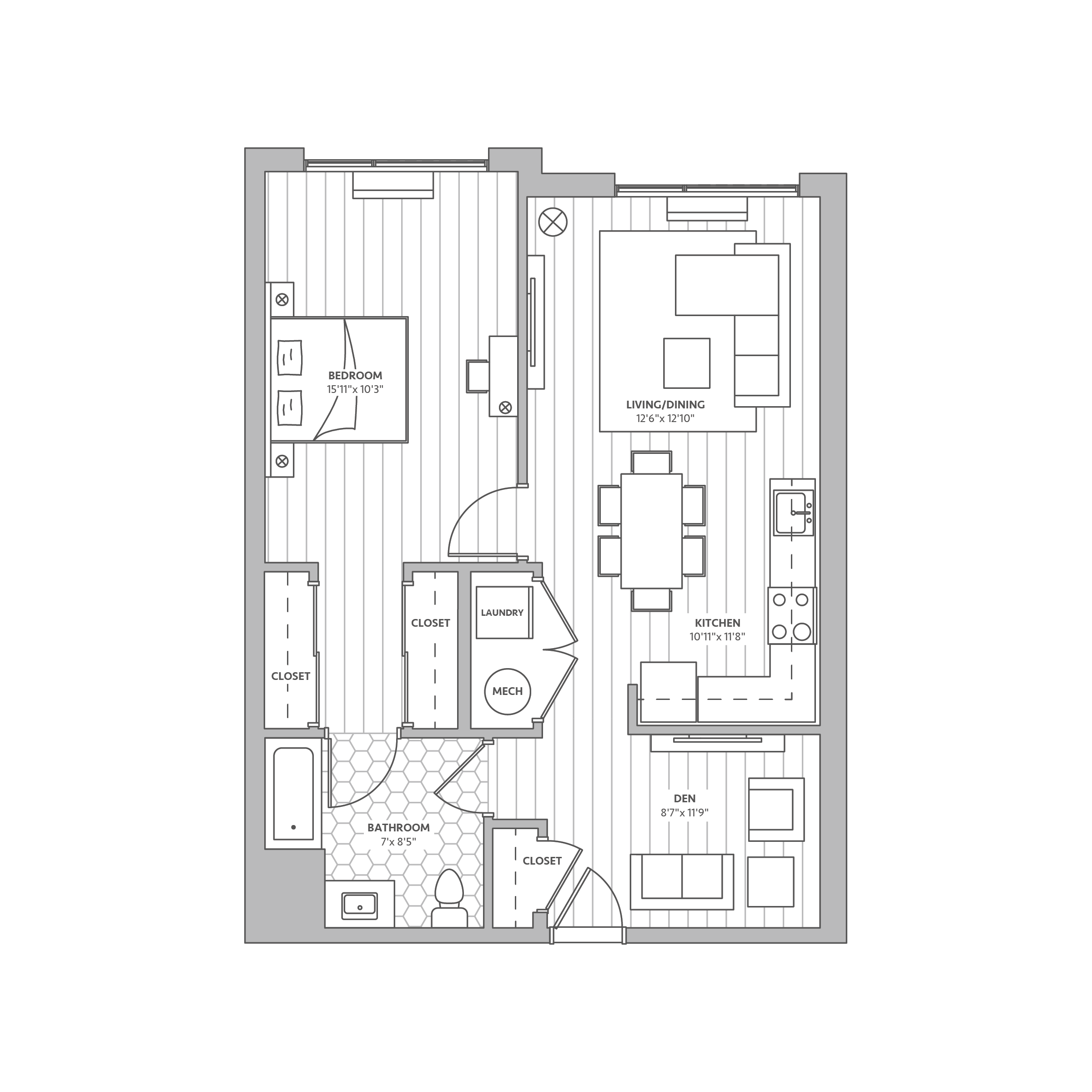
A5
Details
- Beds: 1 Bedroom
- Baths: 1
- Square Feet: 837
- Rent: $3157-$3161
- Deposit: Call for details.
Floor Plan Amenities
- 6" Wide White Oak Flooring
- 8" Tall Entry Door with Electronic Access
- Counter-depth French Door Refrigerator
- Deep Soaking Kohler Bath Tubs
- Exposed Concrete Walls and Ceilings
- Hansgrohe Bath Fixtures
- Huge Casement Loft Windows
- Imported Carrera Marble Vanities
- "Montauk" Black Slate Flooring
- "Sho Sugi Ban" Japanese Charred Wood Exterior
- Soaring 9' + Ceilings
- Solid Birch Kitchen Cabinets
- Stainless Steel GE Appliances
* In Select Apartment Homes
2 Bedroom Floor Plan
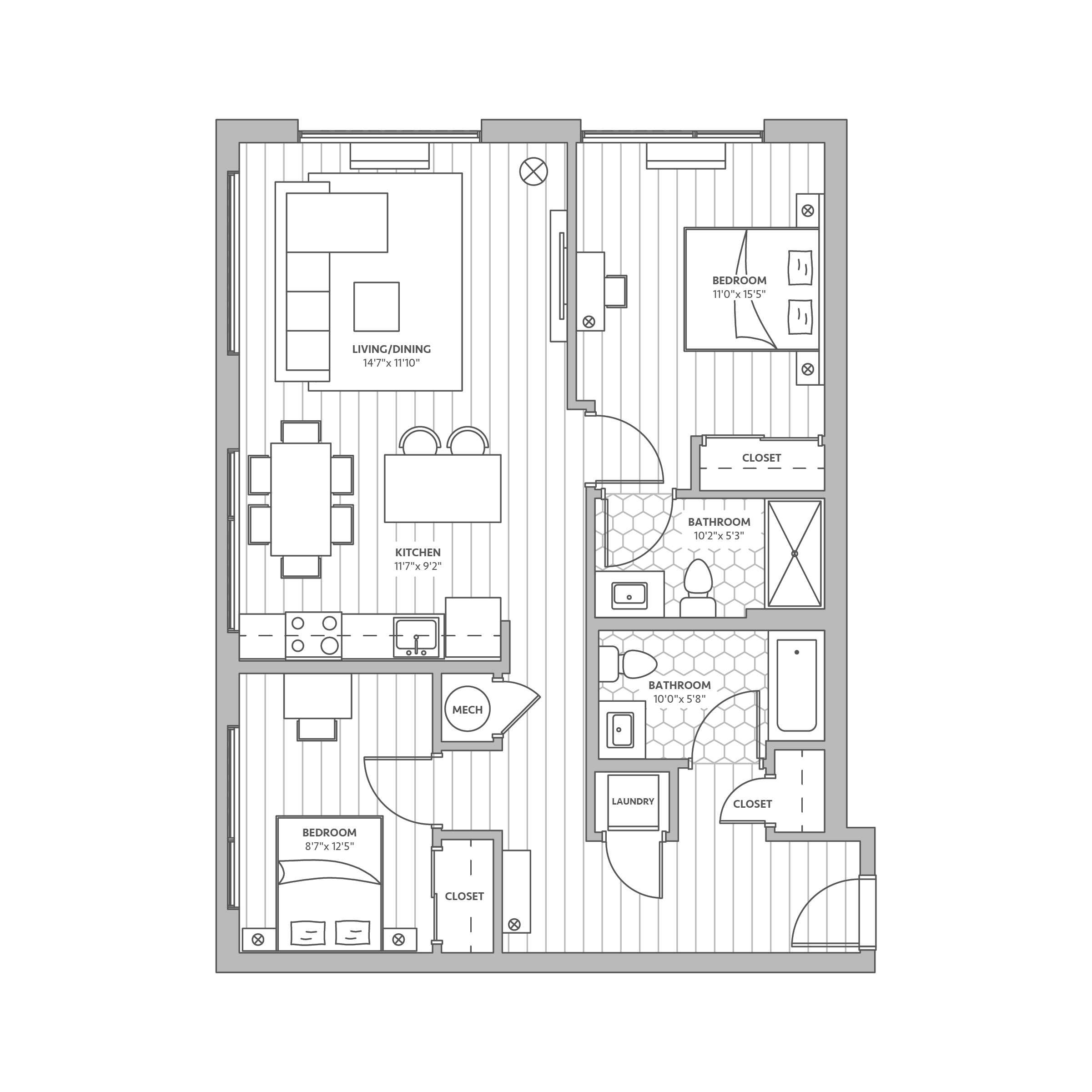
B1
Details
- Beds: 2 Bedrooms
- Baths: 2
- Square Feet: 1009
- Rent: $3912-$3957
- Deposit: Call for details.
Floor Plan Amenities
- 6" Wide White Oak Flooring
- 8" Tall Entry Door with Electronic Access
- Counter-depth French Door Refrigerator
- Deep Soaking Kohler Bath Tubs
- Exposed Concrete Walls and Ceilings
- Hansgrohe Bath Fixtures
- Huge Casement Loft Windows
- Imported Carrera Marble Vanities
- "Montauk" Black Slate Flooring
- "Sho Sugi Ban" Japanese Charred Wood Exterior
- Soaring 9' + Ceilings
- Solid Birch Kitchen Cabinets
- Stainless Steel GE Appliances
* In Select Apartment Homes
Floor Plan Photos
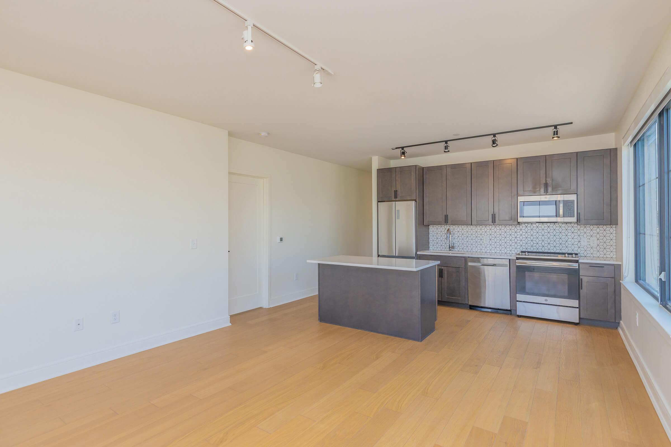
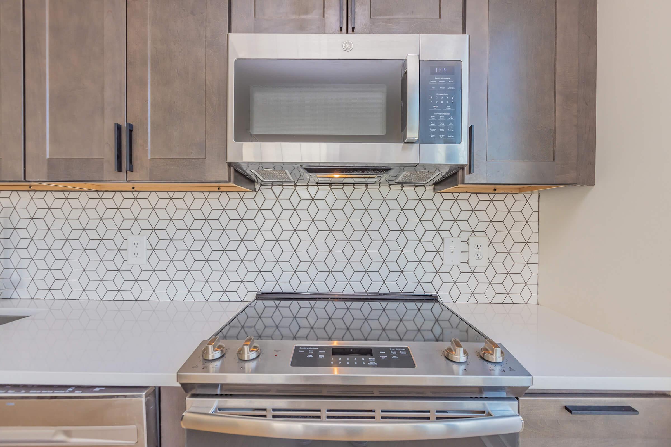
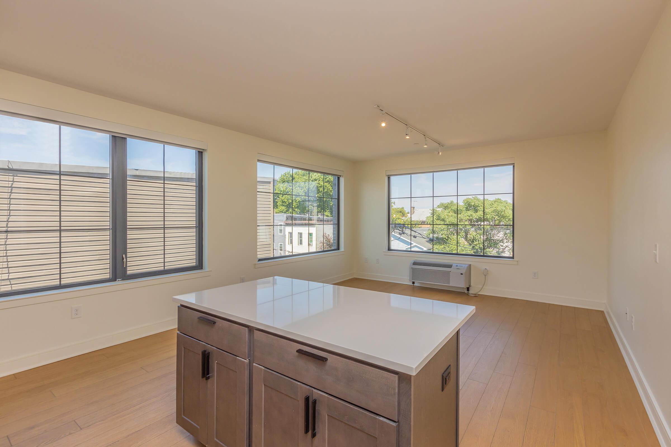
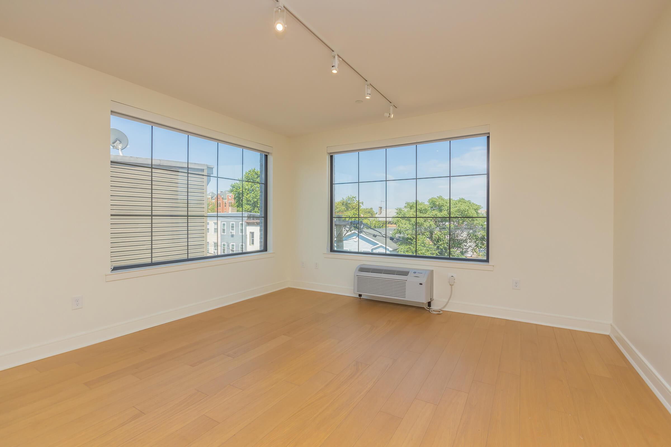
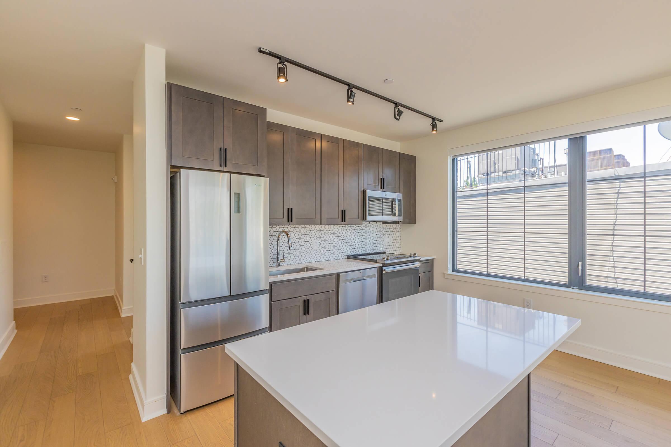
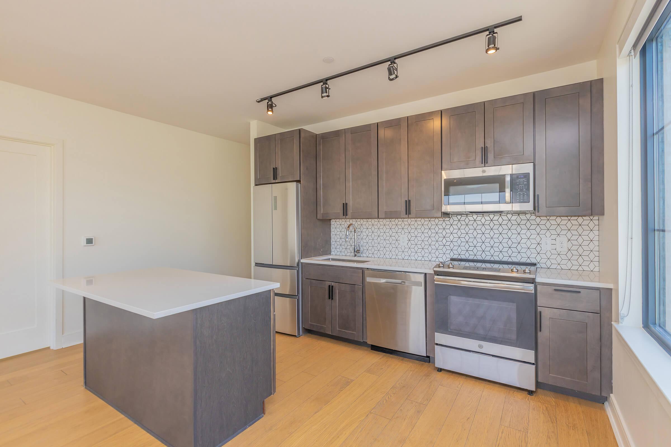
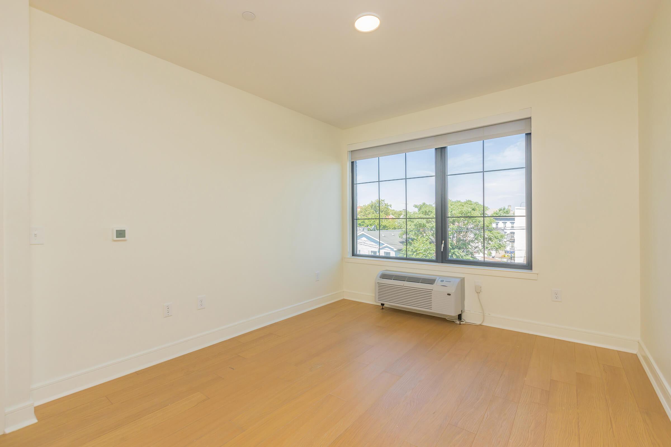
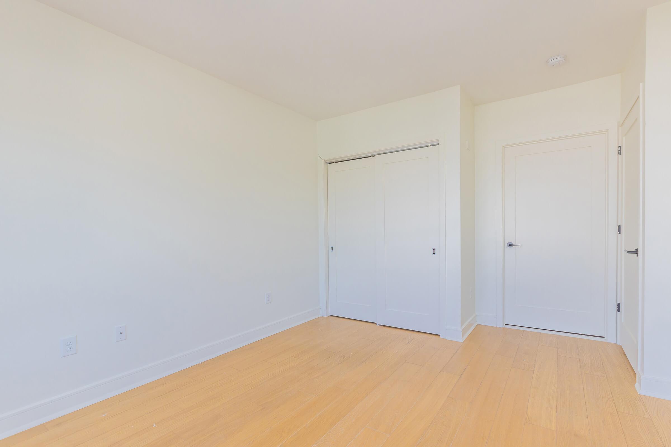
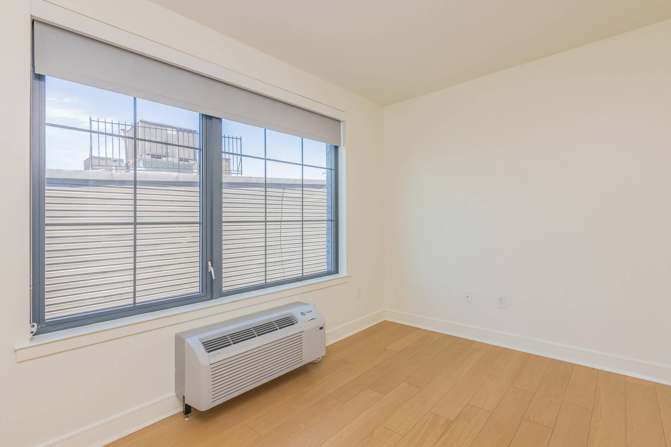
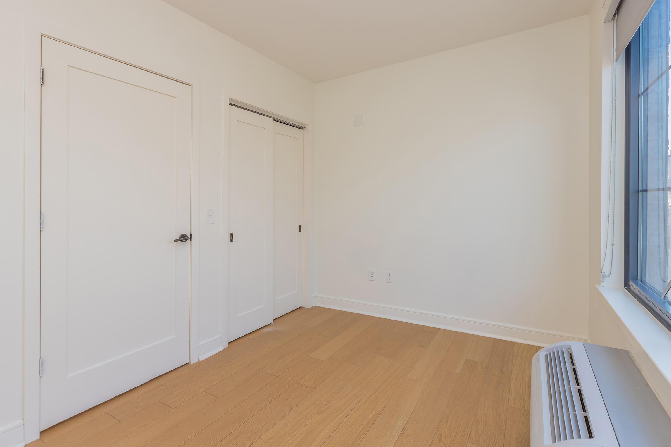
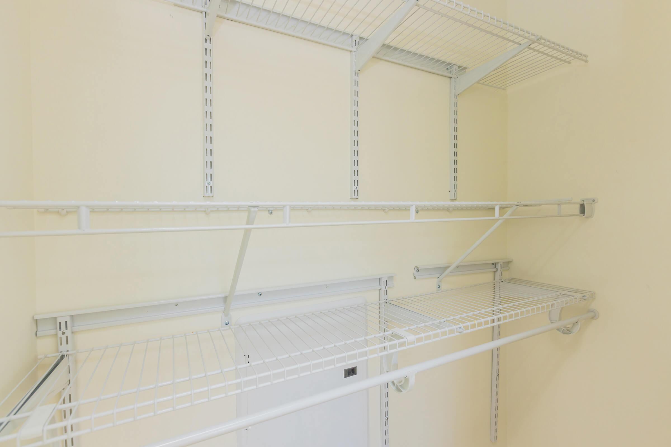
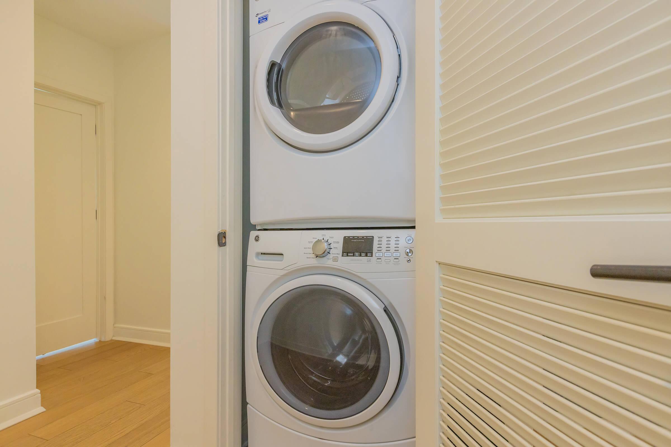
3 Bedroom Floor Plan
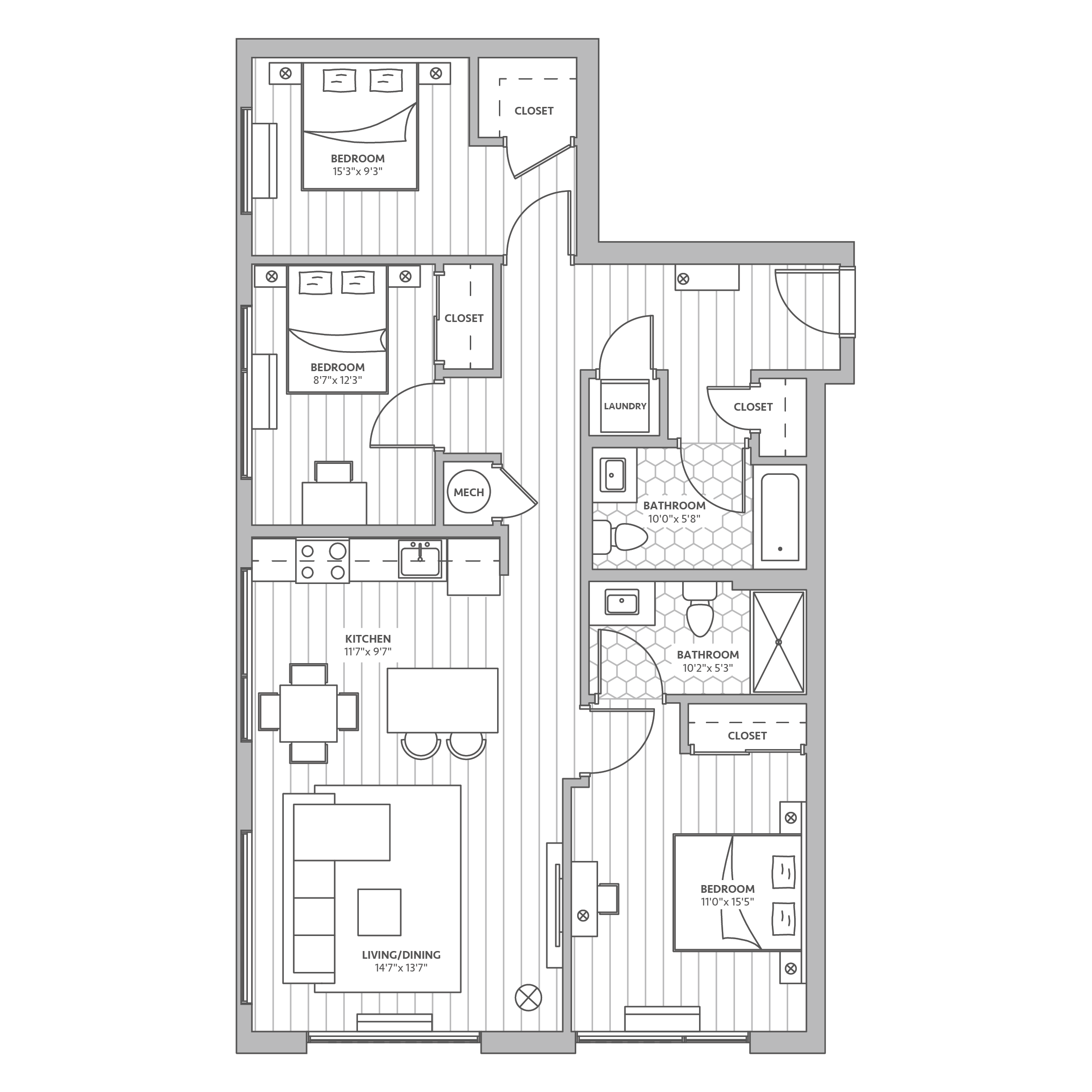
C1
Details
- Beds: 3 Bedrooms
- Baths: 2
- Square Feet: 1156
- Rent: Call for details.
- Deposit: Call for details.
Floor Plan Amenities
- 6" Wide White Oak Flooring
- 8" Tall Entry Door with Electronic Access
- Counter-depth French Door Refrigerator
- Deep Soaking Kohler Bath Tubs
- Exposed Concrete Walls and Ceilings
- Hansgrohe Bath Fixtures
- Huge Casement Loft Windows
- Imported Carrera Marble Vanities
- "Montauk" Black Slate Flooring
- "Sho Sugi Ban" Japanese Charred Wood Exterior
- Soaring 9' + Ceilings
- Solid Birch Kitchen Cabinets
- Stainless Steel GE Appliances
* In Select Apartment Homes
Show Unit Location
Select a floor plan or bedroom count to view those units on the overhead view on the site map. If you need assistance finding a unit in a specific location please call us at (201) 879-6909 TTY: 711.
Amenities
Explore what your community has to offer
Community Amenities
- State of the Art Fitness Center
- Yoga Room
- Pet-friendly Community with Onsite Dog Park And Dog Run
- Resident Lounge and Co-working Areas
- Onsite Gourmet Grocery and Deli
- Roof Deck with Views of Manhattan Skylines
- Amazon Hub Automated Package Storage
- Butterfly Video Intercom System
- Onsite Parking
- Onsite Management Office
- 75 KW Rooftop Solar Installation
- Electric Car Charging Stations
- Deluxe Commuter Bicycles
- Purified Water Bottle Filling Stations
- TULU Lending System
Apartment Features
- Soaring 9' + Ceilings
- Huge Casement Loft Windows
- 6" Wide White Oak Flooring
- Counter-depth French Door Refrigerator
- Hansgrohe Bath Fixtures
- Deep Soaking Kohler Bath Tubs
- "Sho Sugi Ban" Japanese Charred Wood Exterior
- 8" Tall Entry Door with Electronic Access
- Imported Carrera Marble Vanities
- Solid Birch Kitchen Cabinets
- Stainless Steel GE Appliances
- Exposed Concrete Walls and Ceilings
- "Montauk" Black Slate Flooring
- Washer and Dryer in Home
Pet Policy
Solaris Lofts utilizes Pet Screening to screen household pets, validate reasonable accommodation requests for assistance animals, and confirm every resident understands our pet policies. All current and future residents must create a profile, even if there will not be a pet in the apartment. For more information regarding our policies, applicable fees, and restricted breeds, visit the community website.
Photos
Amenities
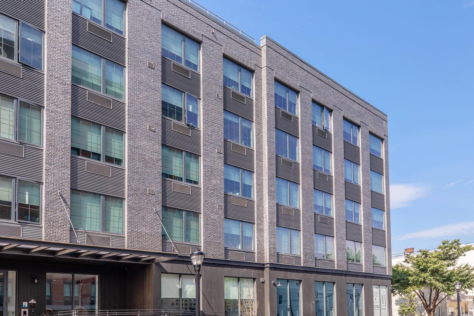
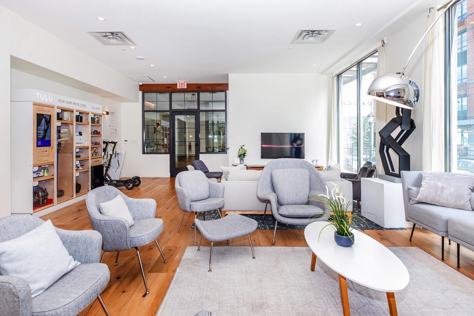
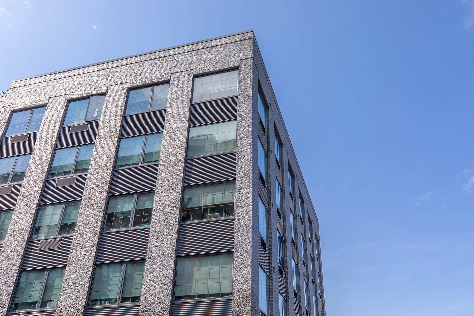
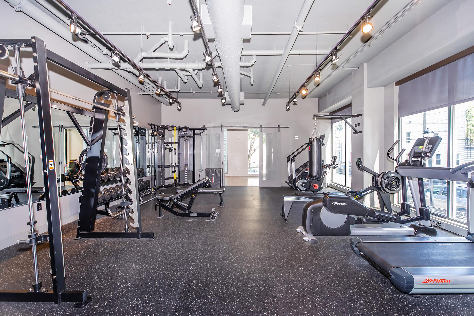
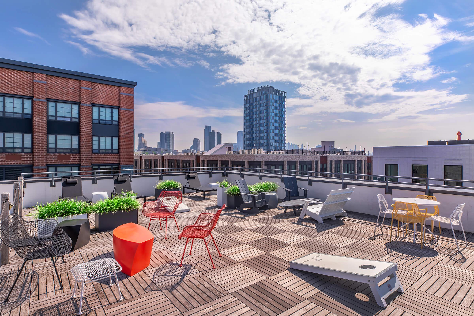
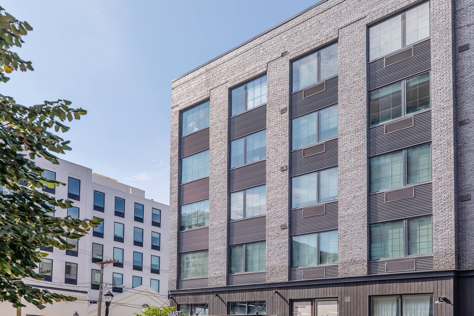
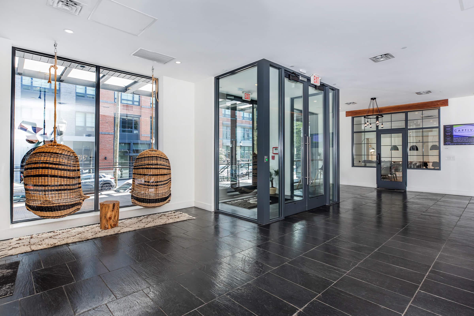
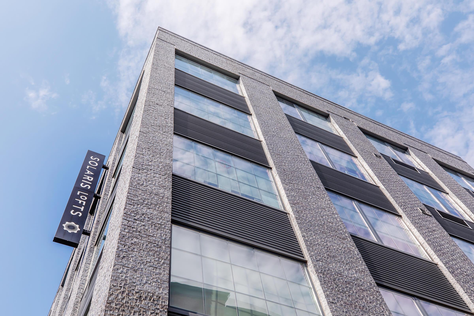
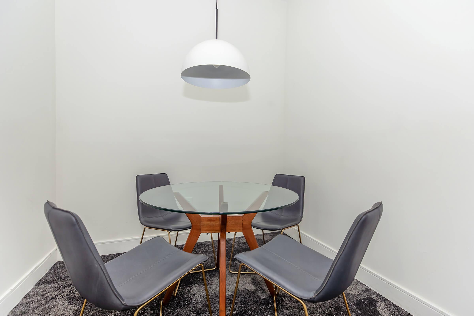
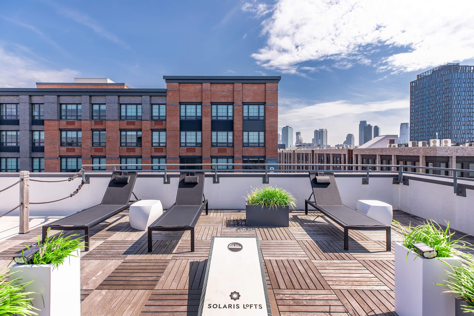
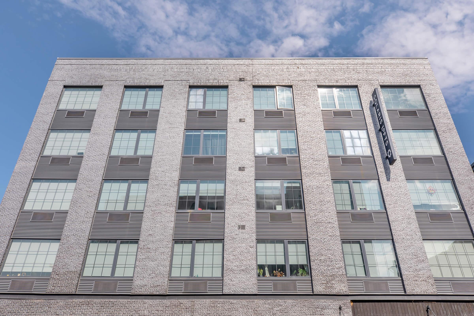
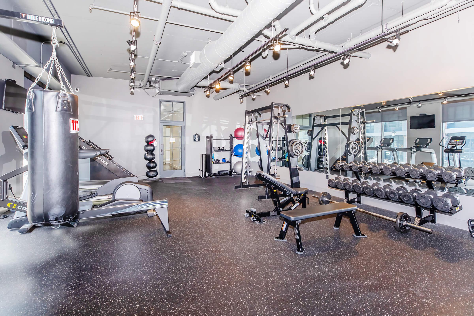
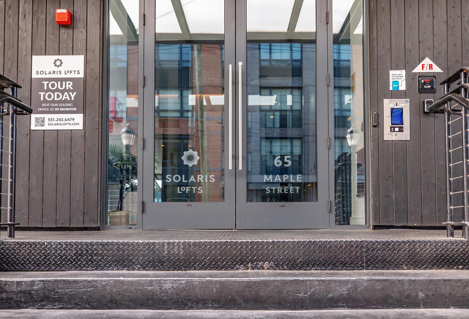
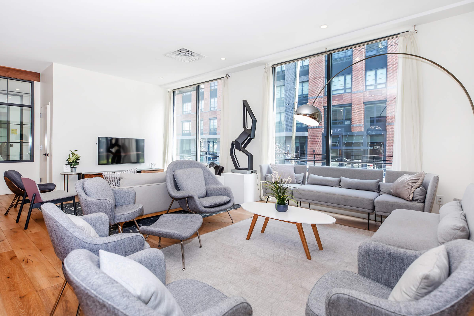
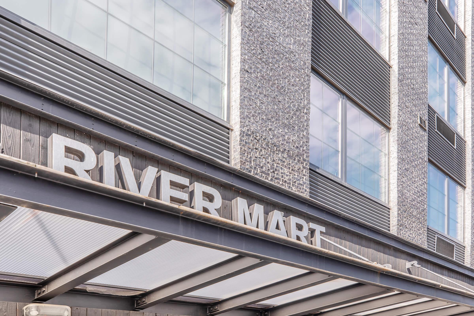
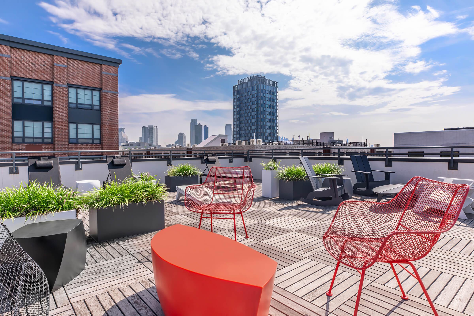
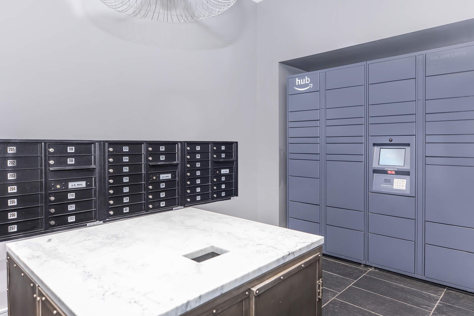
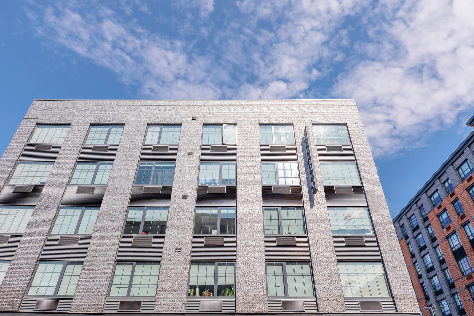
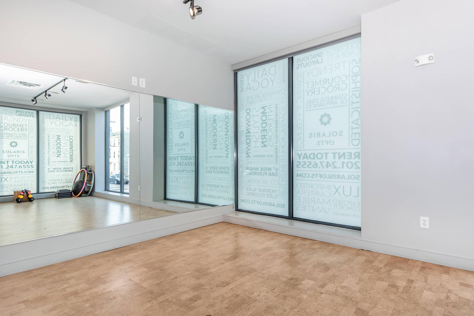
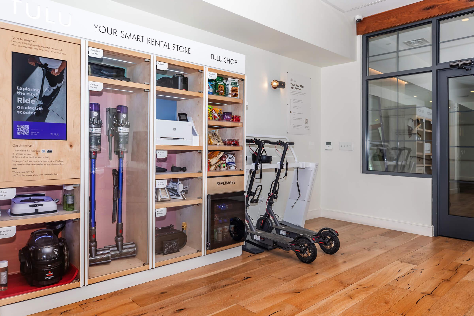
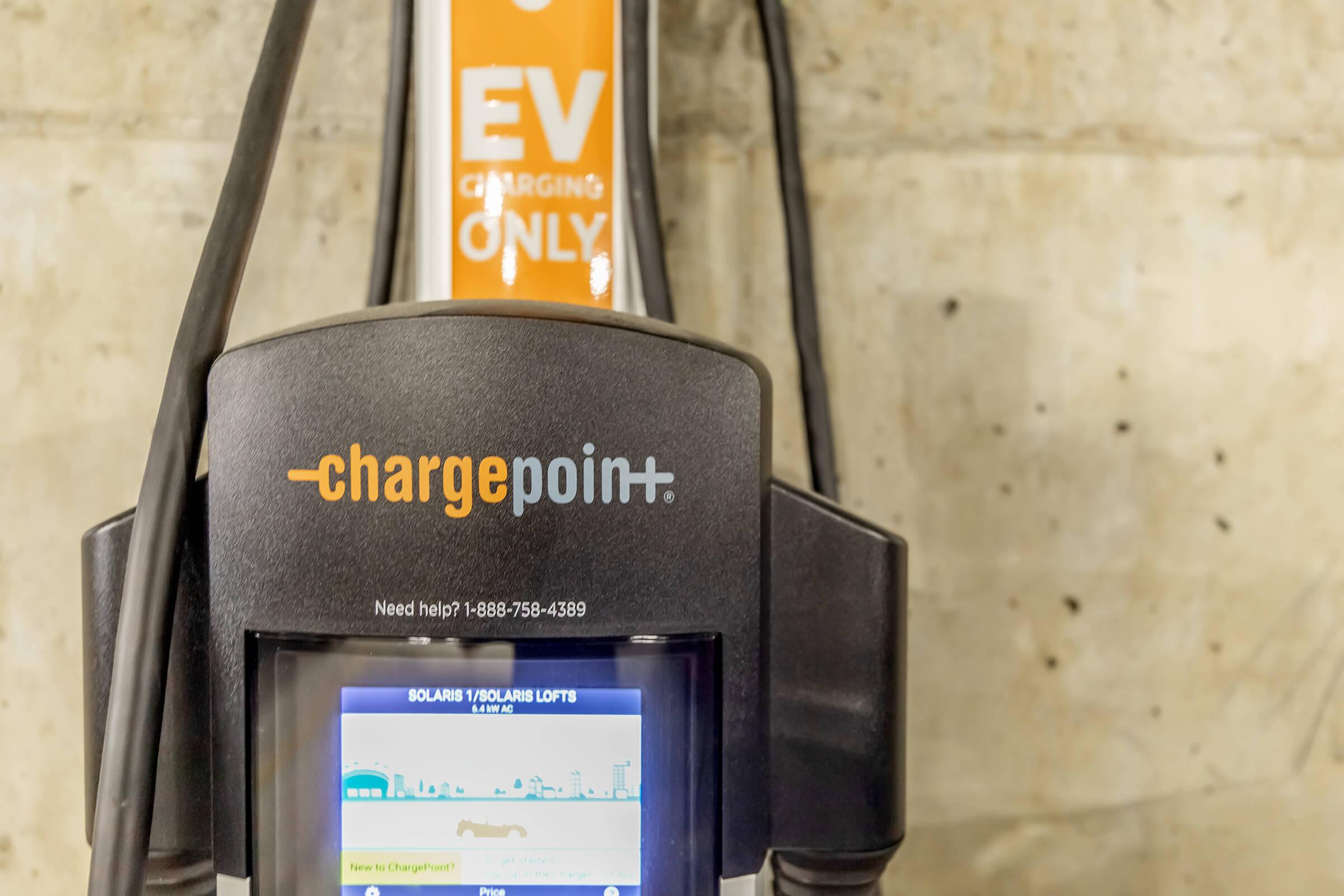
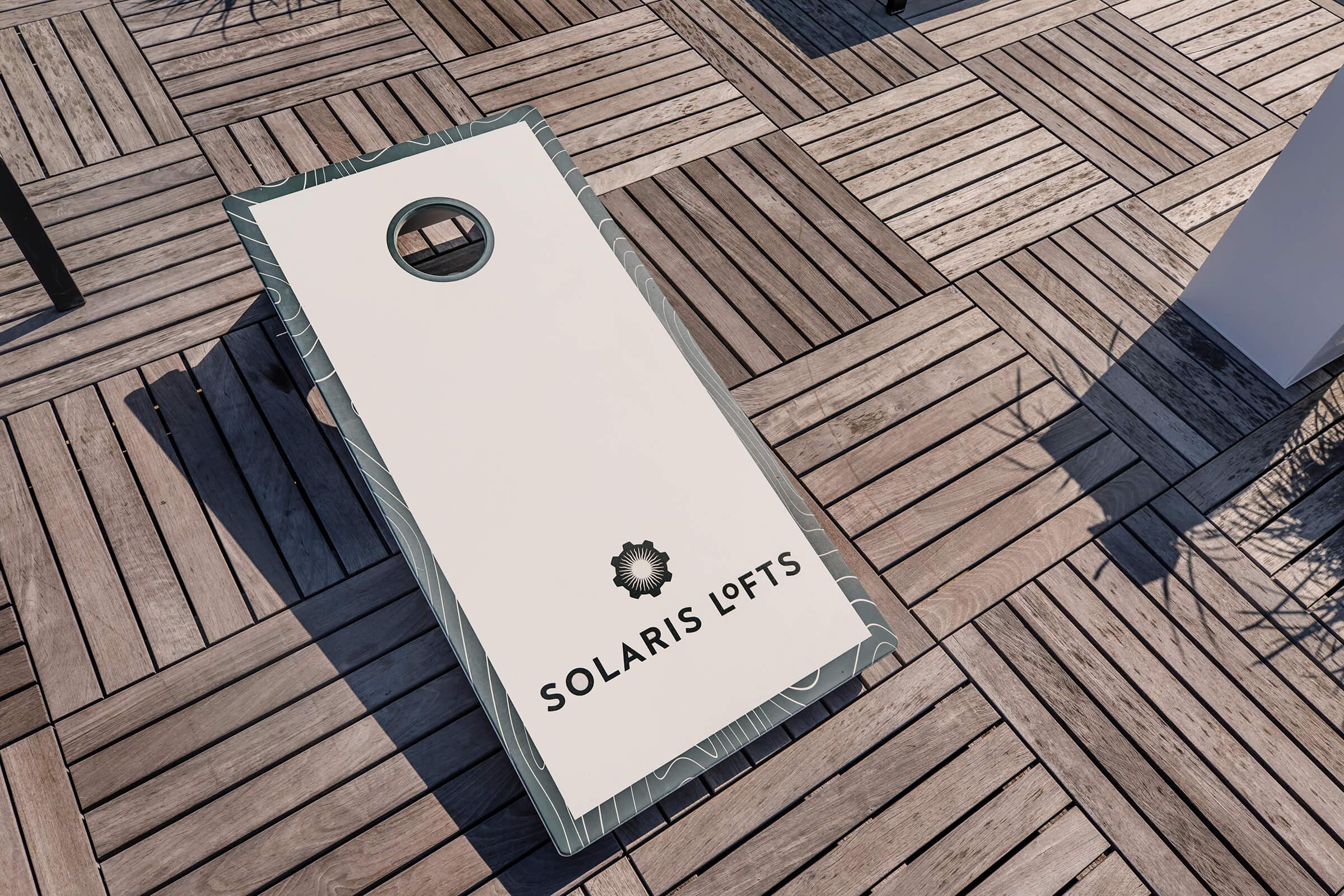
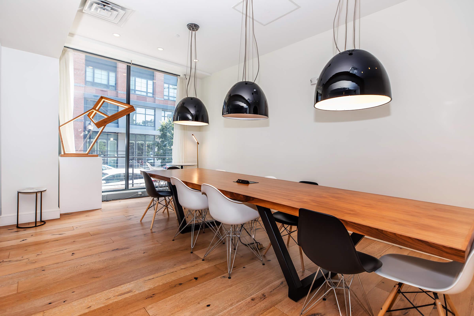
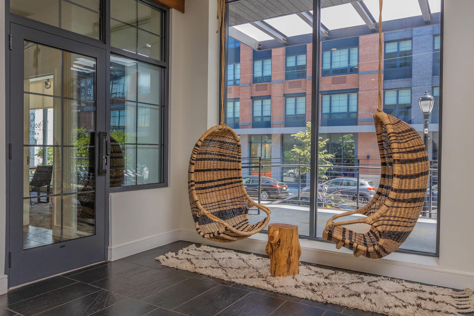
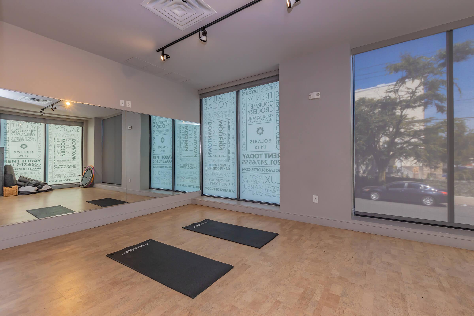
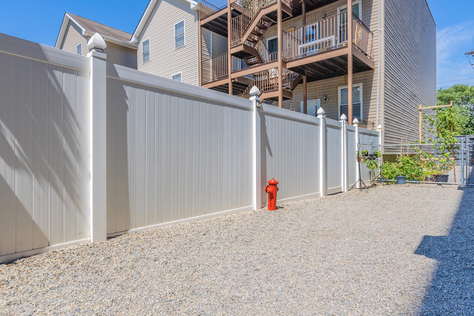
Interiors
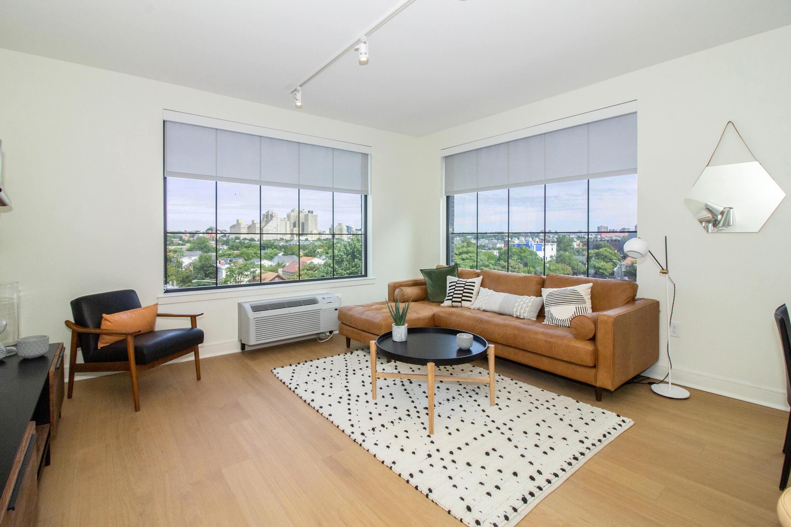
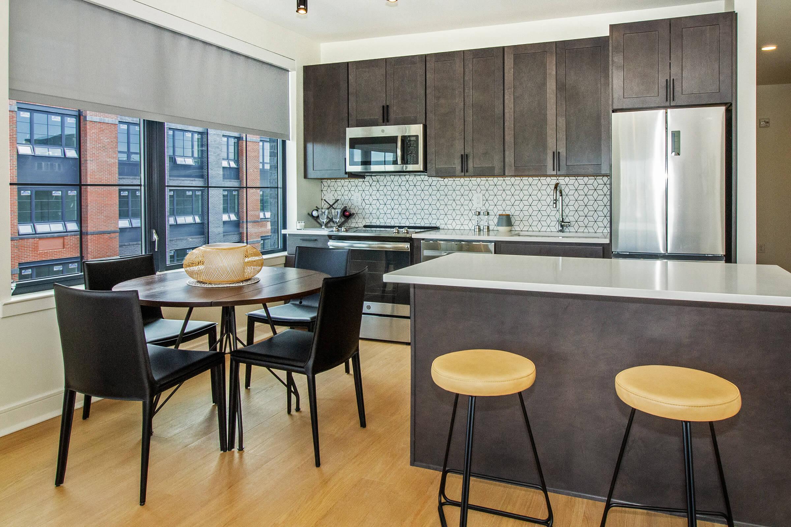
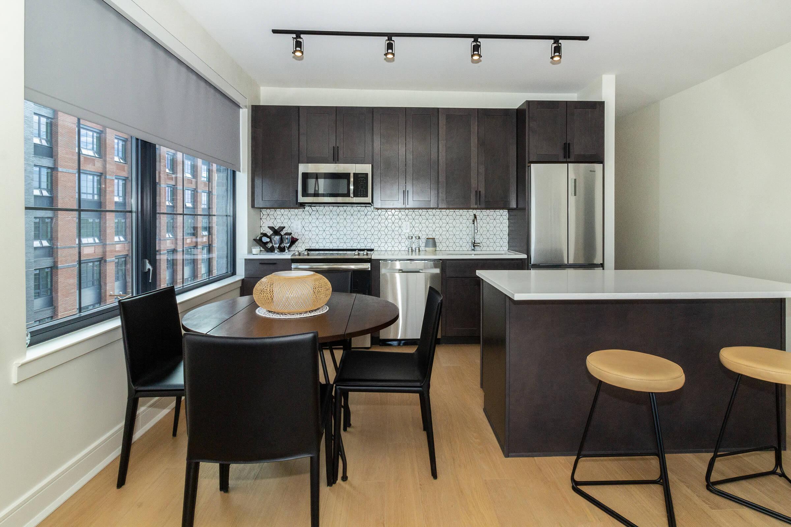
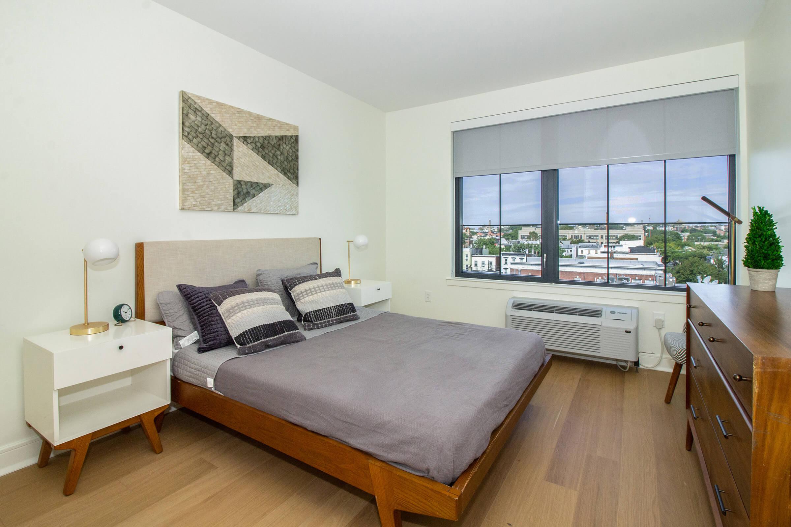
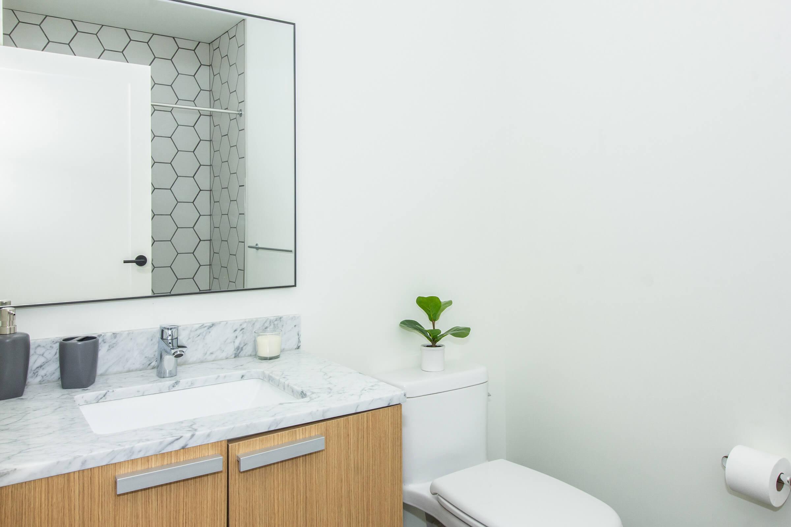
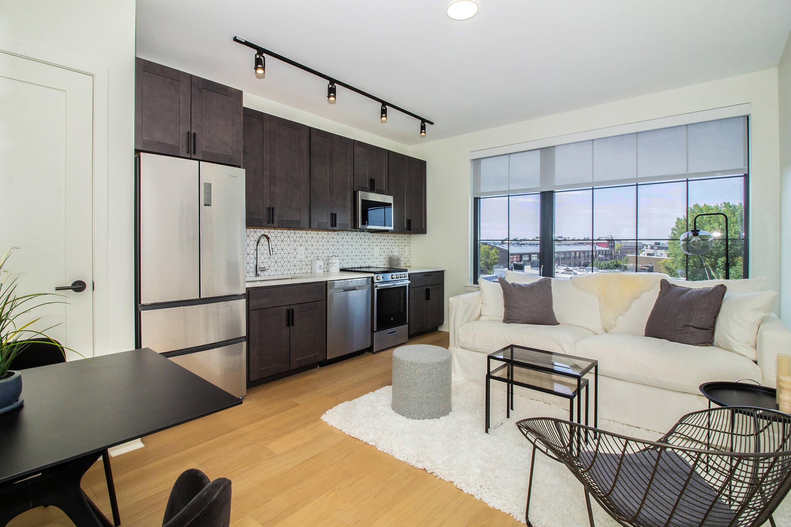
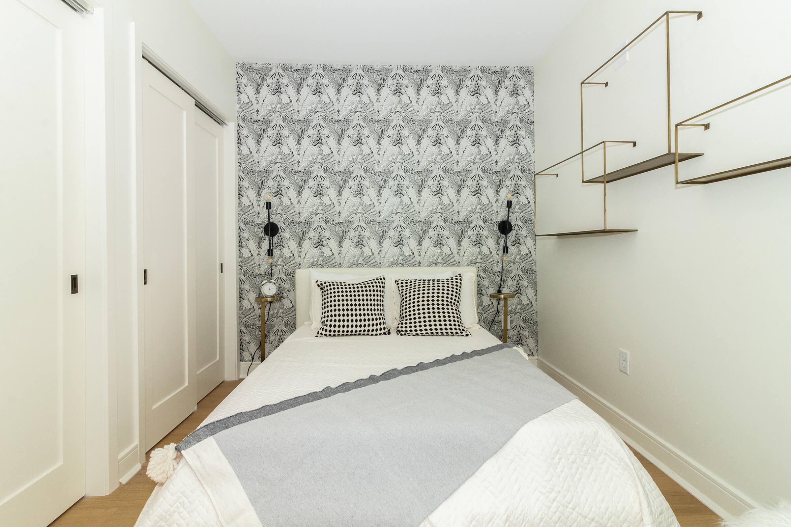
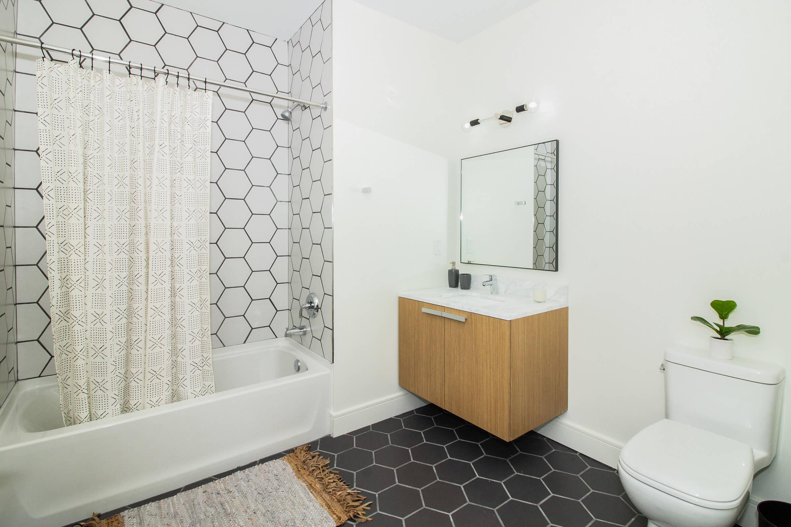
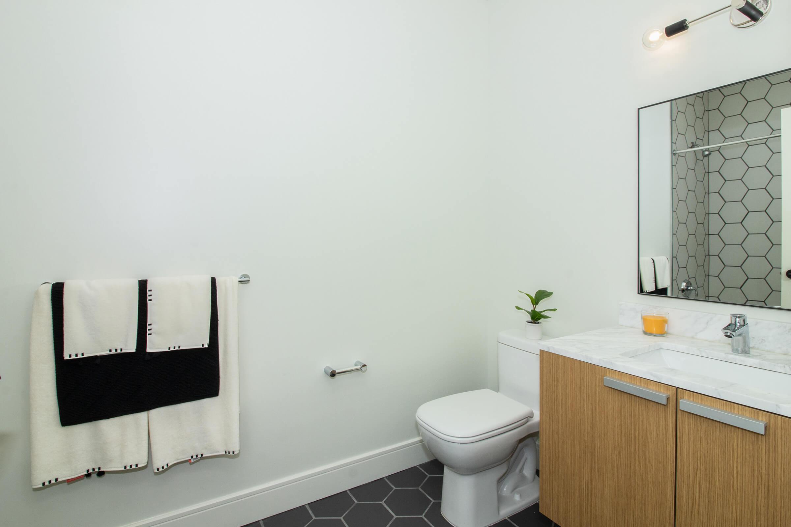
2 Bed 2 Bath












Neighborhood
Points of Interest
Solaris Lofts
Located 65 Maple Street Jersey City, NJ 07304Cafes, Restaurants & Bars
Coffee Shop
Elementary School
Fitness Center
Grocery Store
High School
Historic Sites
Marina
Mass Transit
Museum
Park
Parks & Recreation
Pet Services
Restaurant
Salons
School
Shopping
Shopping Center
Contact Us
Come in
and say hi
65 Maple Street
Jersey City,
NJ
07304
Phone Number:
(201) 879-6909
TTY: 711
Office Hours
Monday and Sunday 9:00 AM to 6:00 PM.